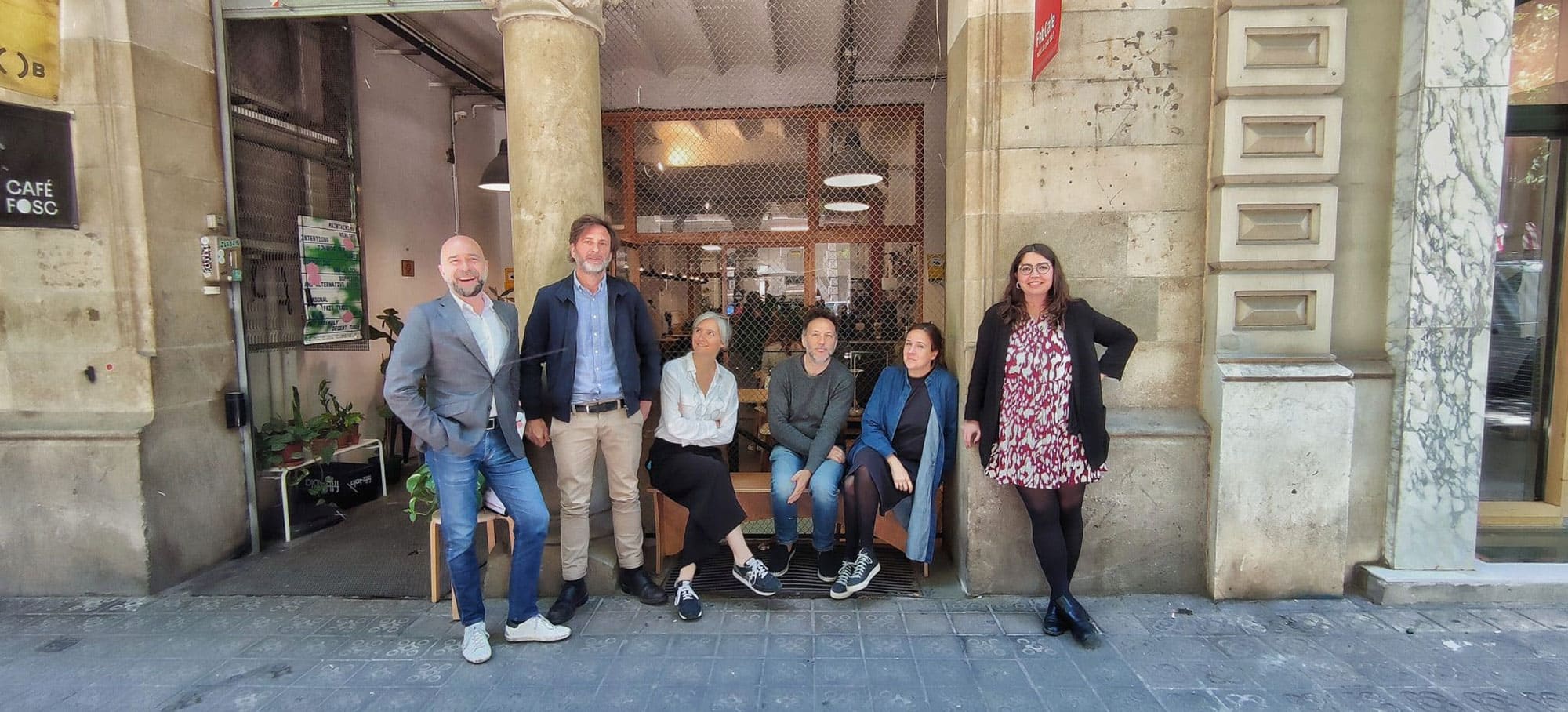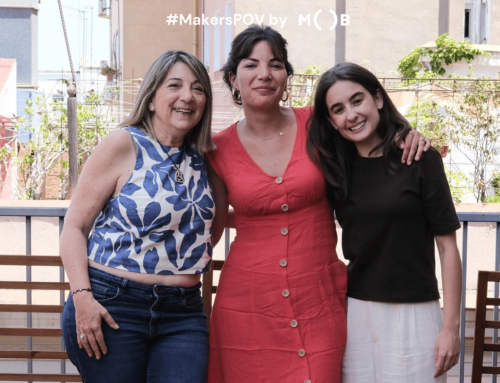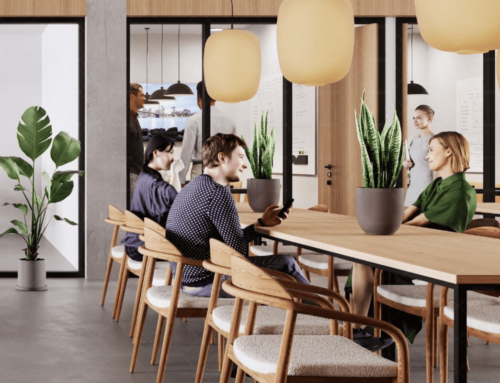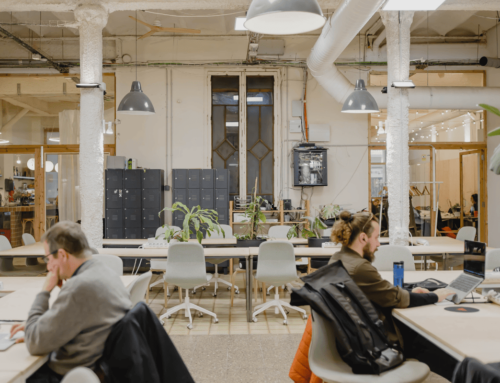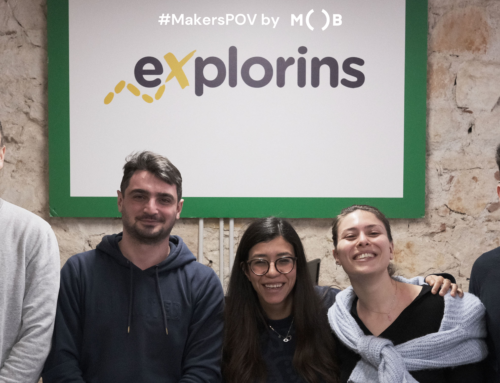Have you ever found yourself spending more time gazing up rather than looking straight when walking on the streets of Eixample? We know, the buildings in Barcelona are captivating! If you are one of those passionate souls, we have great news for you.
One more year, Barcelona is celebrating the Architecture Week, which is still on until Sunday 16th May 2021. The city is being filled with many uplifting activities, such as workshops, conferences, documentary movie sessions, virtual guided tours, exhibitions and also onsite events.
There’s the creative and interdisciplinary initiative of The New European Bauhaus; the virtual guided tour of the Mies van der Rohe pavilion; the BARQ International Architecture Film Festival Barcelona, screening documentary films like ‘Charlotte Perriand, Pioneer in the Art of Living’ or ‘Tokyo Ride’, just to name a few! There’s also the very acclaimed Open Day weekend to all art galleries in Poblenou and the Night of the Museums.
The talent at MOB is a great mirror of the community in Barcelona. The architectural ecosystem unfolded as organically as it did meticulously, starting with one of MOB founders, Yoel Karaso, who settled his studio at MOB – Bailén, followed by other architects and studios who joined the community during the following years, they have genuinely consolidated the well-known crew occupying a whole area of the space, also known as the “Architect Zone”. It is natural that we look for other peers we can connect with and share and talk more openly about the intricacies of our projects, and that’s the whole purpose behind sharing a working space.
Habitan – designing MOB Caterina
With Yoel Karaso and Elena Hachuel leading the Habitan team, they are the pioneer architects at MOB, and Yoel is also the mastermind behind the remodelling of the MOB coworking spaces. We asked him how he planned the restructuring of the newest MOB space: Caterina. It was essential to prioritise the functionality of the space but also to keep in mind that our aim was to create a friendly, open space, unlike the traditional office – informal and less institutional, focusing on usability and visual comfort to create a practical casual laid-back atmosphere. All materials in the space lean towards the organic; even though it’s not as resilient as other materials would be, they chose to use wood for all the surfaces. In fact, Yoel would dare to say that the lack of design was a pattern they unintentionally followed, contrasting with older stages of architecture trends that had everything carefully planned out.
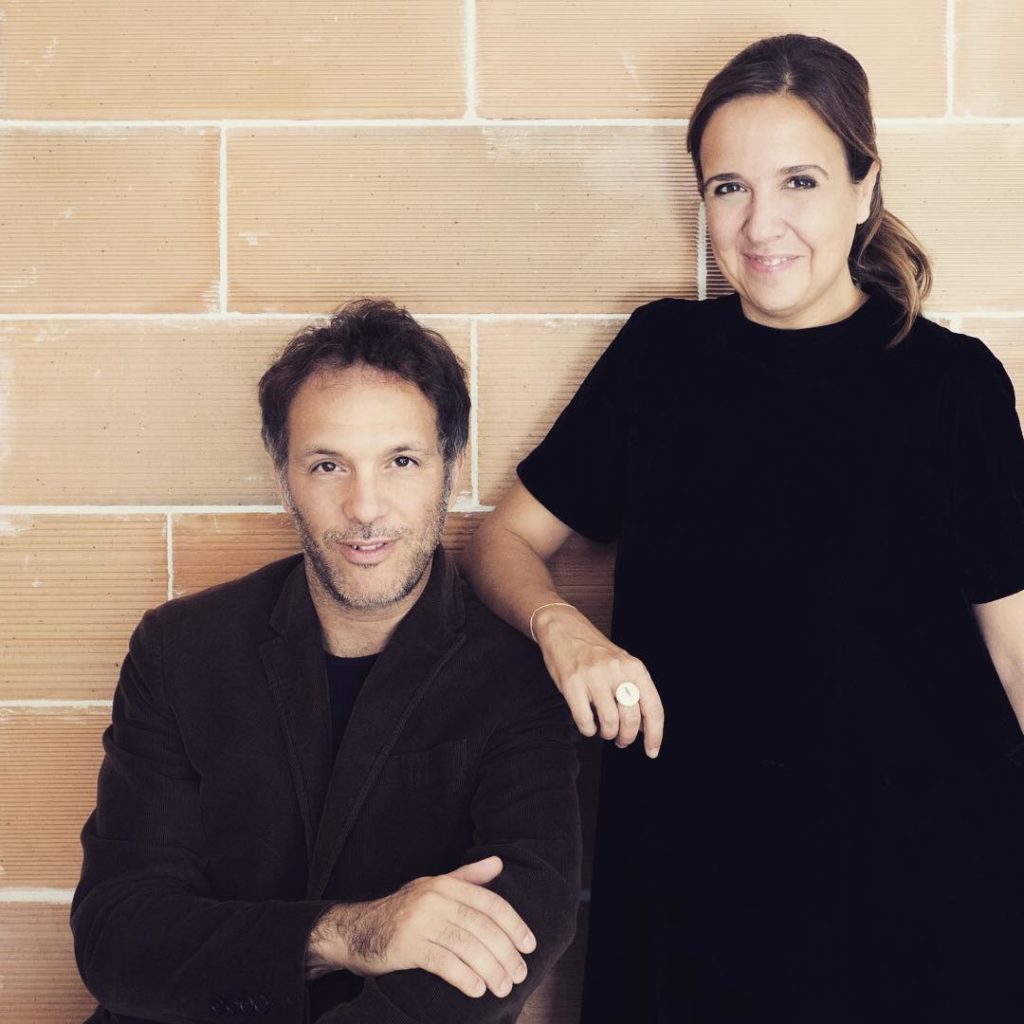 Elena Hachuel And Yoel Karaso, founders of Habitan ARCHITECTS, an architecture studio based in Barcelona.
Elena Hachuel And Yoel Karaso, founders of Habitan ARCHITECTS, an architecture studio based in Barcelona.
Besides that, the common areas are crucial in a coworking space like MOB that is ultimately seeking to consolidate its community through social life. When you’re in a coworking space on your own, there’s always a need to connect with others, so the more spontaneous aspect of the common area became another requirement.
One of the challenges in Caterina was the low ceiling, and the fact that only 50% of the perimetral area is a source of natural light. That’s partly the reason why all the private offices are quite transparent, giving a feel of cohesion and familiarity. The cables were left visible with the MOB brand mustard yellow, simulating an integrated system, with a circuit of “raw” light bulbs.
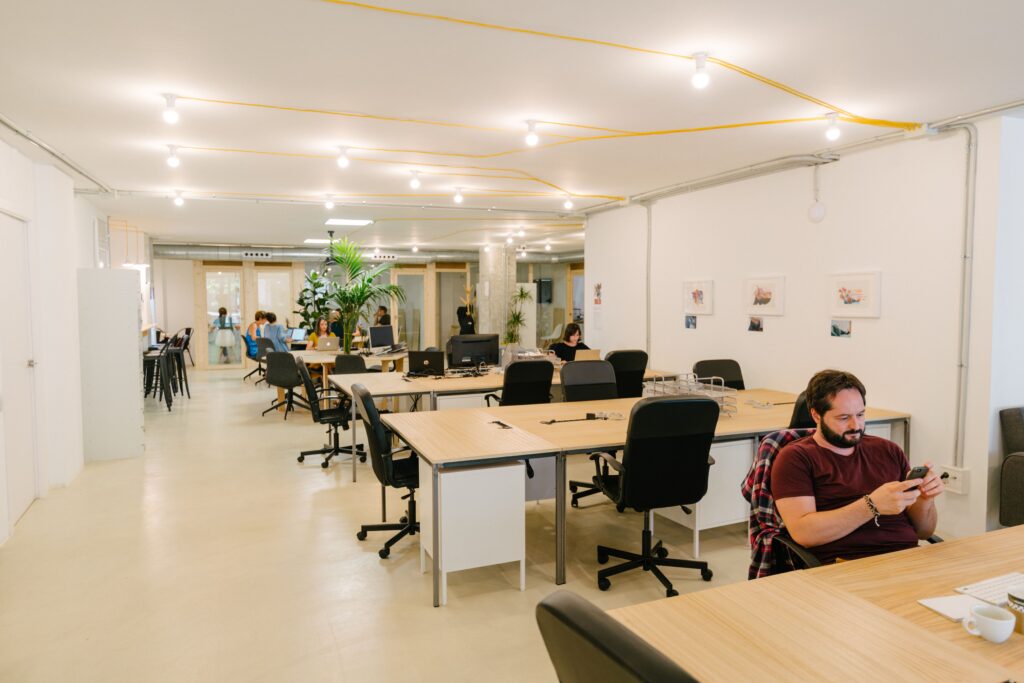 In restructuring the newest space, MOB Caterina, the goal was to create a practical casual laid-back atmosphere.
In restructuring the newest space, MOB Caterina, the goal was to create a practical casual laid-back atmosphere.
Historical monument restoration
Claire Palluel and Jordi Portal are also MOB family and they specialise in historical monument restoration. Churches, castles, monasteries, you name it! Right now they’re restructuring a dome in the Sant Pau Modernist Complex and two crypts in the Colonia Guell, also Gaudi’s work.
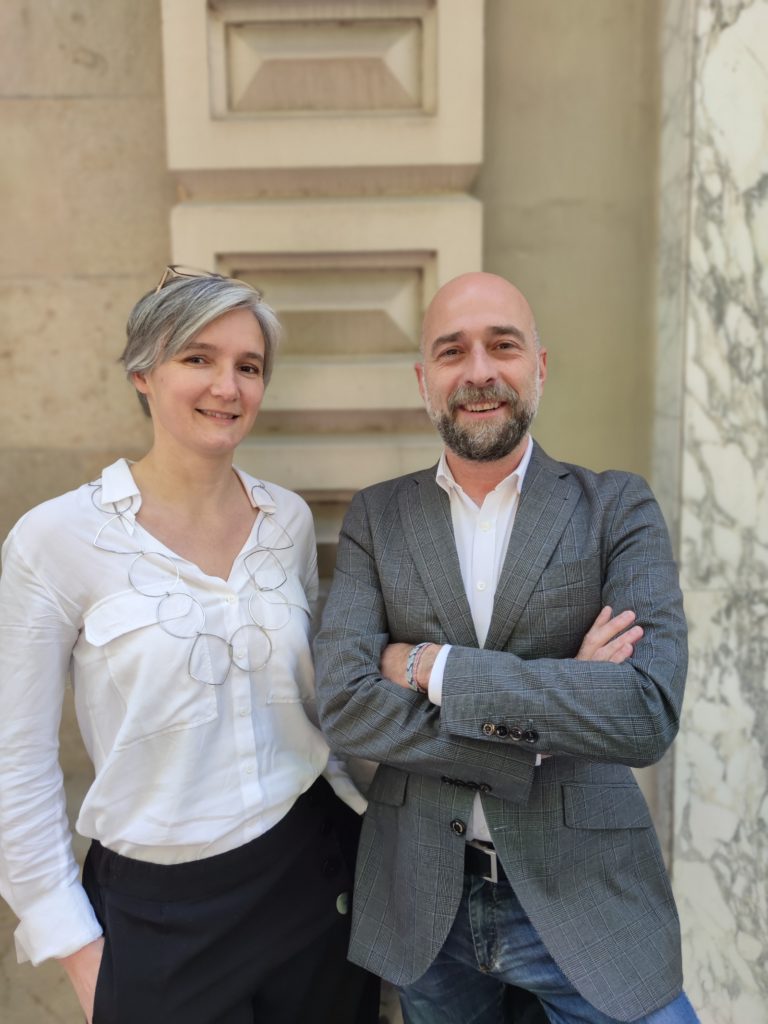 Claire Palluel and Jordi Portal, at MOB — Bailén.
Claire Palluel and Jordi Portal, at MOB — Bailén.
Being a monument or a part of a housing building, they explain, “when we get a new renovation project, one of the first things we want to do is understand its history and environment. To get the most out of each spot, what makes it singular, to be able to stay true to its essence. The older the building is, the more history it carries, and the more meaning you can find if you look.”
In the past, logic was ruling the purpose, for example, you had to be mindful not to open lots of windows if there was a tendency to heavy winds on that side, or if the place got too much sun during summer and you’d rather keep it cool. This construction intelligence has vanished for the sake of modern architecture.
Here’s a peculiar anecdote; while restoring a monumental vault in the Sant Pau modernist complex, Claire and Jordi happened to get immersed in an ongoing paperwork struggle between parties. Per the fire safety legislation, they thought it was necessary to implement a fire escape as a safety measure. The modernist heritage board’s argument was that it’s the usage that needs to adapt to the building, not the other way around. The city hall of the district was also pushing back to avoid building the fire escape in the vault. Eventually, the negotiation process turned in favour of the architect’s sound sense. Playing lawyer can also be part of the architect’s job!
Architecture from Italy to China
The last architect we could steal a few minutes from is Marco De Togni. Marco explained that his favourite projects to work on are the ones where the client’s common sense prevails, as opposed to the type of projects that are too pretentious. An unlimited budget may often be misleading for the client’s common sense. Logic and intelligence are the most valuable traits that can be driving a project, says Marco.
Marco has worked on many projects, with teams and in cities of different nature. He’s worked from Italy, then Barcelona for many years, there was even a little hiatus in 2010 when he worked in Beijing. Architecture in China was thought in square meters.
 ROC BORONAT – Marco’s project for the integral renovation in the Poble Nou neighbourhood, Barcelona.
ROC BORONAT – Marco’s project for the integral renovation in the Poble Nou neighbourhood, Barcelona.
Before 2008 when the real estate crisis hit Spain, Marco explains, Barcelona was like the “golden city” for architects. There were so many of them, and a similar amount of projects going on that kept everyone busy. Barcelona recovered slowly but gradually, and it still stands as an emblematic city for the architect trade, just as the legendary ‘Architect Zone’ is at MOB.
Leading through architecture.
Last but not least, there’s a special someone who can tell us what his special ingredient is. Being an architect and a CEO, the two sides of the coin come together more than one may think. Our mighty jack-of-all-trades, Albert Tisaire, believes the hack of it is getting as much input as possible in any given situation.
architecture is like a cake with lots and lots of layers, thinner or thicker, but the key is to get every single one right in order for the whole cake to achieve the desired taste.
There’s a famous architect analogy saying, “architecture is like a cake with lots and lots of layers, thinner or thicker, but the key is to get every single one right in order for the whole cake to achieve the desired taste.” If you mess up only one of the many many layers, the entire thing will be not as good, or really bad! Being a CEO of such a vibrant ecosystem is a similar multi-layered world where every single little aspect plays its role. Never underestimate the power of the small things!
Interviews by Indra Roura
